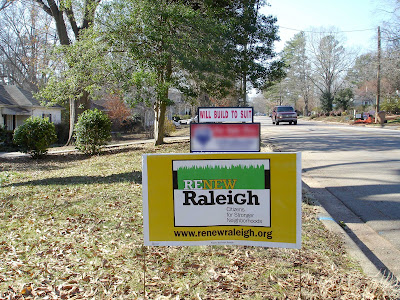This letter is circulating as a call to arms for this Tuesday's City Council Meeting.
Despite the actions of the Raleigh Planning Commission in December, our City Council is getting ready to force something on every property owner in the City of Raleigh. If you care at all about the value of your home and property, PLEASE let your voice be heard. At the meeting of the Planning Commission in December, there may have been 50 or 60 supporters of our property rights.
It is not enough to write these people an email. You should go to the meeting! The Council has scheduled this meeting on short notice in the middle of the day so that most of us cannot be there. Forward this message to everyone in your address book. The internet is the only way to get people who care about this to stand up and defend our rights as property owners. They have NO BUSINESS telling people what size addition to put on their homes.
Currently the City of Raleigh has CAC's or Citizen Action Committees to review proposed changes in established neighborhoods. However, the City chooses not to utilize this option, as it is too hard to enforce.
Instead, they'd rather create new laws and rules to wrap around the ones they already won't enforce. I for one am sick and tired of having someone who doesn't even live in my neighborhood trying to control my home and my neighborhood. [note from FP: me too]
This effort by Councilmen Thomas Crowder and Russ Stephenson is part of an overall anti-growth message that just a few people want to send to the business community. That message is that growth is bad for Raleigh and that new homes and/or cleaning up and rebuilding old neighborhoods is bad business. This all comes just days after Wake County doubled the value of your property for tax purposes. It will take eight years for them to revalue your homes again, all the while the market value will be declining because people who want to remodel, add-on or tear-down will move to a place where adding on to or replacing old homes is welcome.
PLEASE look into this, write your city council representative, and attend the meeting on Tuesday at 1pm. Your retirement nest egg will definitely be adversely affected.
ALSO, FORWARD THIS TO EVERYONE YOU KNOW!
Fallonia has tried to stay out of the fray, but this letter is over the top, so it is fair game.
Red herrings include FEAR (loss of rights, control, anti-growth) and MONEY (bad business, market value, retirement nest egg) and FREEDOM (restrict your additions or renovations, restrictive regulations). None of this is true. I was amused to see that our neighborhoods need their help in cleaning-up. Freudian slip mayhaps?
What we at OTT-ITB advocate can be summed up in this statement found at Tulsa OK's Preserve Midtown site (whose excellent resources I have been sharing this week).
What is infill?
Infill is new construction that 'fills in' empty lots in areas that are already established. Good infill should "develop seamlessly within an existing urban fabric, balancing, completing, and/or repairing the surrounding sectors." Key considerations are:
"Setback is the distance from the front facade of the house to the steet and should be the same distance as other houses on the street. Height should be compatible with the height of buildings surrounding the lot. Mass pertains to the bulk of the house. It should be similar, rather than wider or longer than its neighbors. Scale of the house's height and width should be compatible with the proportions of other homes in the block. Facade, the face of the house, should not appear flat, nor should it be dominated by a garage. Windows and Doors should emphasize the vertical, taller rather than wider. Roofs should have a pitch, or angle of roof, that is similar to others in the neighborhood."
— Glossary of Terms (The Lexicon of the New Urbanism: MCDA, Minneapolis, MN)
If you live in a neighborhood you love in Raleigh, the City Council meeting on Tuesday, January 8 at 1 pm, is vitally important to you. This weekend is the perfect time to contact your councilors and let them know your position on Infill Standards. While the matter is being studied in the Planning Department, now is the time for INTERIM measures that will protect your street from irreparable changes until this is sorted out. Please contact the city today and let them know you are concerned. Their addresses are
HERE. Be sure to include your name/address/phone so they know you are a resident.
Attending the City Council Meeting is a good civics lesson. Standing room only.















