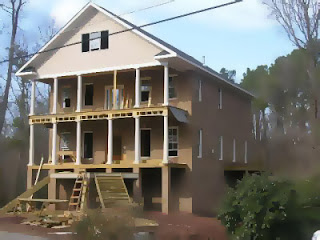From the Atlanta Journal-Constitution, a cover story on April 26, 2007.
"They really get it," said City Councilwoman Mary Norwood, who has been making the rounds of NPU meetings to field questions about the changes. "Home builders, preservationists and the city's Planning Department have already signed off on this. It's not complicated. It's just clarifying the code, closing loopholes, and is very much needed as we bring in new construction and renovations to our communities."
So, what did they figure out?
Let's go back to Jan 31, 2006, in an Op-Ed column by Mary Norwood, city councilor:
During the task force's work, residents were asked to identify structures they believed to be out of scale near their own residence. Something interesting happened: A street would have had four or more renovations or rebuilds, but only one would be considered out of scale by its neighbors. They would point to the same structure again and again. What this tells us is that it's not redevelopment itself that concerns neighborhood residents; it's the speculator exploiting the value of our long-term investment in our community to "push the envelope" that worries us.
The Infill Housing Task Force analyzed hundreds of structures to quantify "scale." We sought advice from the construction and real estate professions. We drafted legislation last fall that was modest in scope. After extensive additional input, we are now in the process of finalizing its language.
In the meantime, with out-of-scale development now a public issue, teardowns in the neighborhoods accelerated. Perhaps this was a ploy to get ahead of any restrictions that might be coming, or maybe it simply reflected the state of the economy. Either way, voices from the neighborhoods sounded growing alarm, and they requested that I introduce a moratorium to give them "breathing room" while the final draft of the infill regulations was going through our 90-120 day review process. I understood their concerns. I conducted an analysis of demolition permits and focused on the neighborhoods that had the most teardowns. Our courageous Mayor Shirley Franklin issued a moratorium until Feb. 6 so that the Atlanta City Council has time to bring some order to this frantic land rush.
Well, that must have brought some people to the table. To be specific -- homeowners, neighborhoods, architects, homebuilders, planning commission, planning institutes, realtors, urban planners, preservationists, city councilors.... The timeline and details of the process can be found
here, kindly provided by the American Architectural Institute, Atlanta Chapter.
And that seems to be what it takes. This extract from the executive summary shows the depth of the recommendations.
The proposed revisions are divided into sixteen sections. The majority of the proposed revisions are intended to provide clarification of the existing zoning ordinance rather than introducing additional regulations. The City of Atlanta, working with the Atlanta Infill Development Panel (Panel), was consistently sensitive to the balance between zoning ordinance controls and property rights. New verbiage, such as the controls on retaining walls, was introduced only after specific requests heard during the 2006 public forums hosted by the Atlanta Infill Development Panel.
The proposed revisions only apply to the R-1 through R-5 residential zoning districts. The proposed revisions to the zoning ordinance are not intended to be retroactive or affect existing housing stock. They would not prevent an owner from finishing an unfinished space so long as that space is within the existing building envelope. Owners of existing houses would only be affected by the proposed revisions to the zoning ordinance if they chose to make an addition to the house.
The above document is found
here. It details setbacks, height ratios, footprints, attics and basement space, yards, streetscape ... it is all spelled out and falls within the realm of common sense, which sure beats the nonsense going on around here in the name of property rights.
As Mary Norwood stated in her Op-Ed,
In the past, urban renewal meant bulldozers sweeping clear huge tracts of land for housing projects, highways and malls. In today's Atlanta, change often proceeds parcel by parcel, within neighborhoods. Generally that piecemeal development is an asset to the community; both the developer and the new resident have an interest in preserving and even cultivating the very charm of the neighborhood that made the parcel attractive for redevelopment in the first place.
The problem is that some are prepared to "kill the goose that lays the golden egg." Anyone can drive around town and see parcels that have been redeveloped without any effort to fit into the existing neighborhood. This kind of development imposes a cost on the surrounding community. Much of a home's value comes from the character of the area, the charm of the neighborhood, and the physical condition of the streetscape. One "McMansion" can depress property values of nearby homes. Our residents know this. They are concerned. They turned to us, their elected representatives, for help.
So, who is the Mary Norwood of Raleigh that we can call on to get this egg rolling?
For more information, see these sites:
Councilwoman Mary Norwood website: Infill Regulations
Councilwoman Mary Norwood website: Infill Background
Councilwoman Mary Norwood slideshow on infill issues in Atlanta
Atlanta Infill Development Project at the American Architectural Institute, Atlanta Chapter
Executive Summary of the new Zoning Code for Atlanta
Proposed changes to Atlanta's Zoning Code for Residential construction
Atlanta Planning Department's Explanation and Illustrations





































